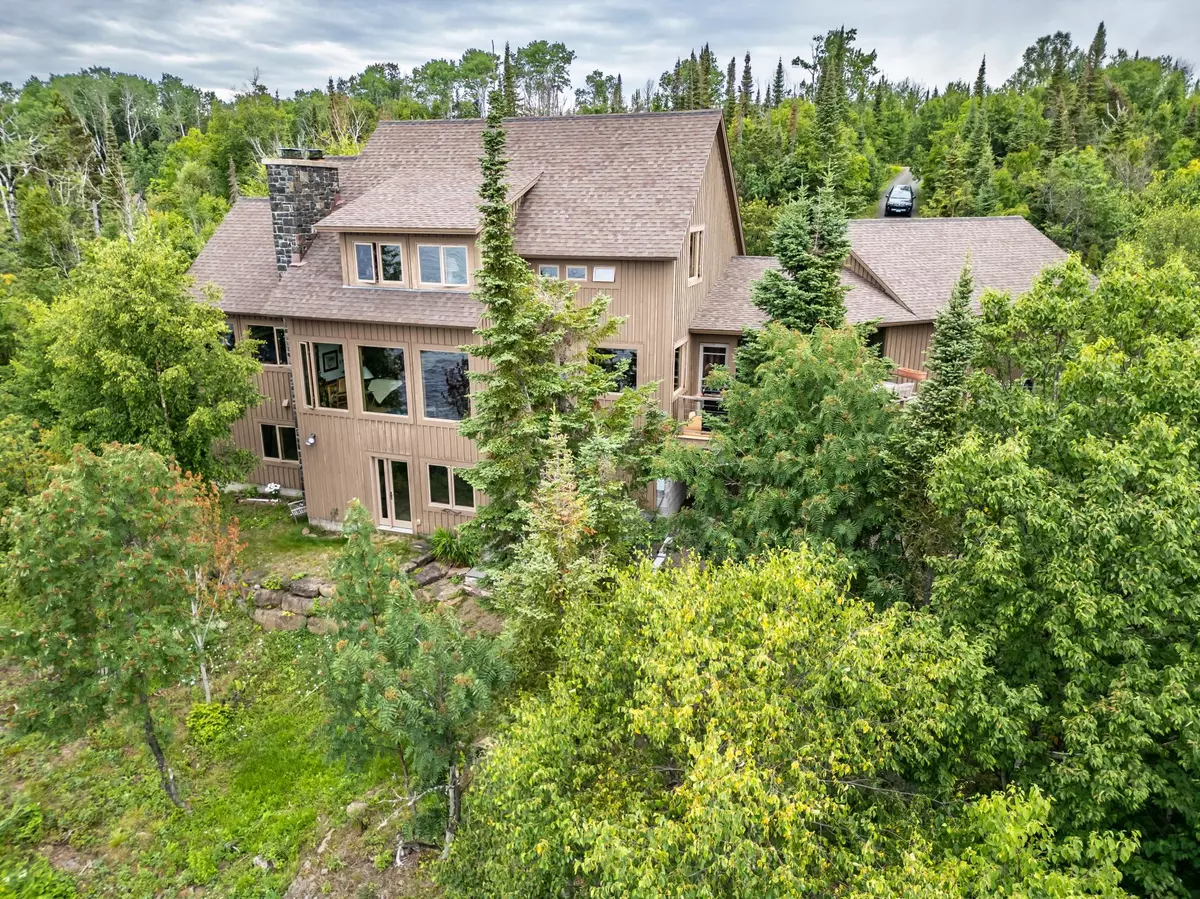
72 Chimney Rock RD Hovland, MN 55606
3 Beds
3 Baths
3,150 SqFt
UPDATED:
08/18/2024 03:38 AM
Key Details
Property Type Single Family Home
Sub Type Single Family Residence
Listing Status Active
Purchase Type For Sale
Square Footage 3,150 sqft
Price per Sqft $312
Subdivision Chimney Rock
MLS Listing ID 6586783
Bedrooms 3
Full Baths 2
Half Baths 1
HOA Fees $1,320/ann
Year Built 2004
Annual Tax Amount $4,410
Tax Year 2024
Contingent None
Lot Size 1.840 Acres
Acres 1.84
Lot Dimensions 80x307x224x281
Property Description
Location
State MN
County Cook
Zoning Other
Body of Water Superior
Rooms
Basement Walkout
Dining Room Breakfast Area, Living/Dining Room
Interior
Heating Dual, Fireplace(s), Hot Water, Radiant Floor, Radiant
Cooling None
Fireplaces Number 2
Fireplaces Type Family Room, Living Room, Other, Stone, Wood Burning
Fireplace No
Appliance Air-To-Air Exchanger, Cooktop, Dishwasher, Dryer, Water Filtration System, Microwave, Refrigerator, Trash Compactor, Wall Oven, Washer
Exterior
Parking Features Attached Garage, Gravel, Electric, Garage Door Opener, Heated Garage, Insulated Garage, Storage
Garage Spaces 2.0
Fence None
Pool None
Waterfront Description Lake Front
View Lake, Panoramic
Roof Type Asphalt
Road Frontage No
Building
Lot Description Accessible Shoreline, Irregular Lot, Tree Coverage - Heavy
Story Two
Foundation 1205
Sewer Private Sewer
Water Lake Water
Level or Stories Two
Structure Type Wood Siding
New Construction false
Schools
School District Cook County
Others
HOA Fee Include Shared Amenities,Snow Removal
GET MORE INFORMATION






