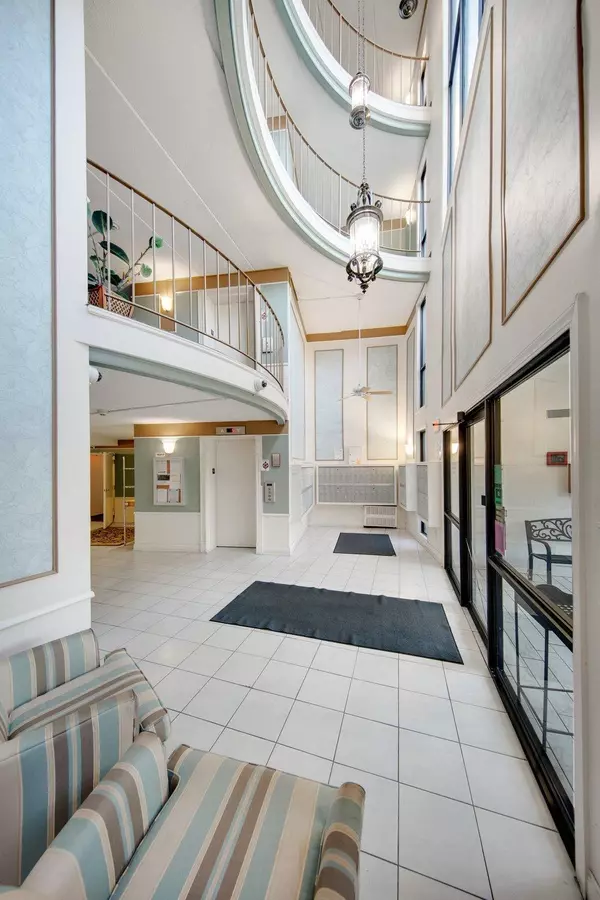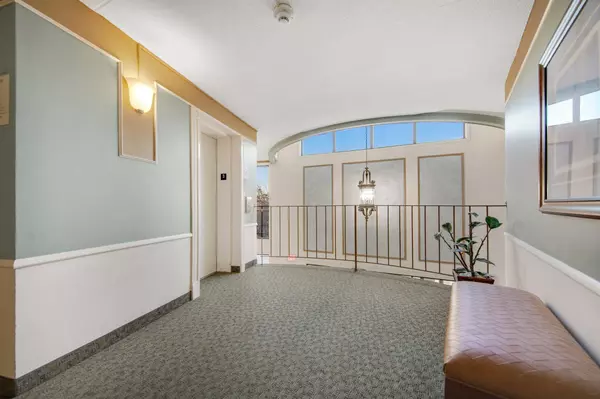
10411 Cedar Lake RD #319 Minnetonka, MN 55305
3 Beds
3 Baths
1,617 SqFt
UPDATED:
11/21/2024 05:00 PM
Key Details
Property Type Condo
Sub Type High Rise
Listing Status Contingent
Purchase Type For Sale
Square Footage 1,617 sqft
Price per Sqft $123
Subdivision Condo 0126 Greenbrier Village 5
MLS Listing ID 6600823
Bedrooms 3
Full Baths 2
Three Quarter Bath 1
HOA Fees $620/mo
Year Built 1975
Annual Tax Amount $2,238
Tax Year 2024
Contingent Inspection
Lot Size 3.890 Acres
Acres 3.89
Lot Dimensions Irregular
Property Description
Location
State MN
County Hennepin
Zoning Residential-Multi-Family
Rooms
Family Room Amusement/Party Room, Community Room, Exercise Room, Guest Suite, Play Area
Basement None
Dining Room Informal Dining Room
Interior
Heating Baseboard, Hot Water
Cooling Wall Unit(s)
Fireplace No
Appliance Dishwasher, Disposal, Microwave, Range, Refrigerator
Exterior
Garage Guest Parking, Parking Garage, Paved, Underground
Garage Spaces 1.0
Pool Indoor, Outdoor Pool
Building
Story One
Foundation 1617
Sewer City Sewer/Connected
Water City Water/Connected
Level or Stories One
Structure Type Brick/Stone
New Construction false
Schools
School District Hopkins
Others
HOA Fee Include Maintenance Structure,Controlled Access,Hazard Insurance,Heating,Lawn Care,Maintenance Grounds,Parking,Professional Mgmt,Trash,Security,Sewer,Shared Amenities,Snow Removal
Restrictions Mandatory Owners Assoc,Pets Not Allowed
GET MORE INFORMATION






