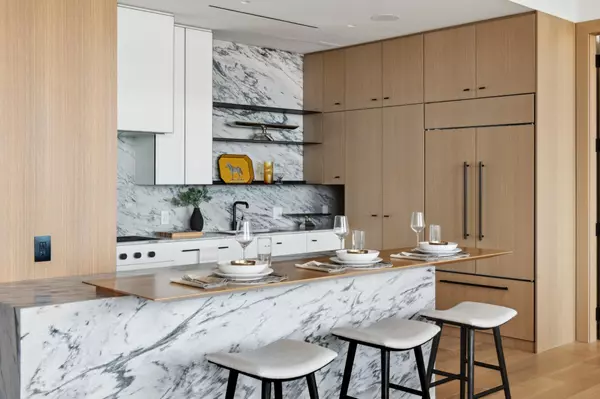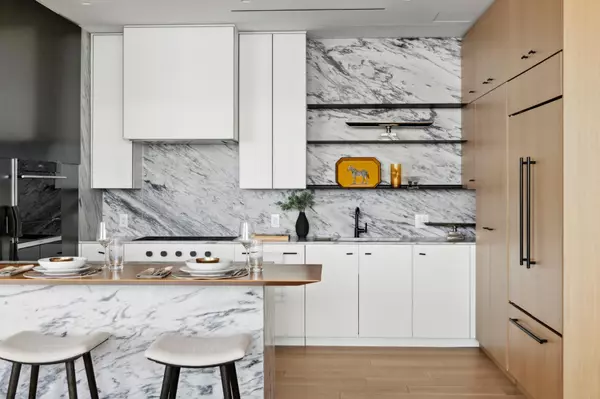255 Hennepin AVE #3304 Minneapolis, MN 55401
2 Beds
3 Baths
1,903 SqFt
UPDATED:
12/07/2024 02:20 AM
Key Details
Property Type Condo
Sub Type High Rise
Listing Status Active
Purchase Type For Sale
Square Footage 1,903 sqft
Price per Sqft $1,274
MLS Listing ID 6548688
Bedrooms 2
Full Baths 1
Half Baths 1
Three Quarter Bath 1
HOA Fees $2,751/mo
Year Built 2022
Annual Tax Amount $37,734
Tax Year 2024
Contingent None
Lot Dimensions Irregular
Property Description
Location
State MN
County Hennepin
Zoning Residential-Single Family
Body of Water Mississippi River
Rooms
Family Room Exercise Room, Other
Basement None
Dining Room Breakfast Bar, Informal Dining Room, Kitchen/Dining Room, Living/Dining Room
Interior
Heating Forced Air
Cooling Central Air
Fireplace No
Appliance Cooktop, Dishwasher, Disposal, Dryer, Exhaust Fan, Gas Water Heater, Microwave, Refrigerator, Wall Oven, Washer, Wine Cooler
Exterior
Parking Features Assigned, Attached Garage, Heated Garage, Secured, Underground, Valet Parking for Fee
Garage Spaces 2.0
Pool Heated, Indoor, Outdoor Pool, Shared
Waterfront Description River View
View Y/N River
View River
Road Frontage Yes
Building
Lot Description Irregular Lot
Story One
Foundation 1903
Sewer City Sewer/Connected
Water City Water/Connected
Level or Stories One
Structure Type Other
New Construction true
Schools
School District Minneapolis
Others
HOA Fee Include Maintenance Structure,Controlled Access,Lawn Care,Other,Maintenance Grounds,Parking,Professional Mgmt,Trash,Security,Shared Amenities,Snow Removal
Restrictions Mandatory Owners Assoc,Other Bldg Restrictions,Other,Pets - Breed Restriction,Pets - Cats Allowed,Pets - Dogs Allowed,Pets - Number Limit,Pets - Weight/Height Limit





