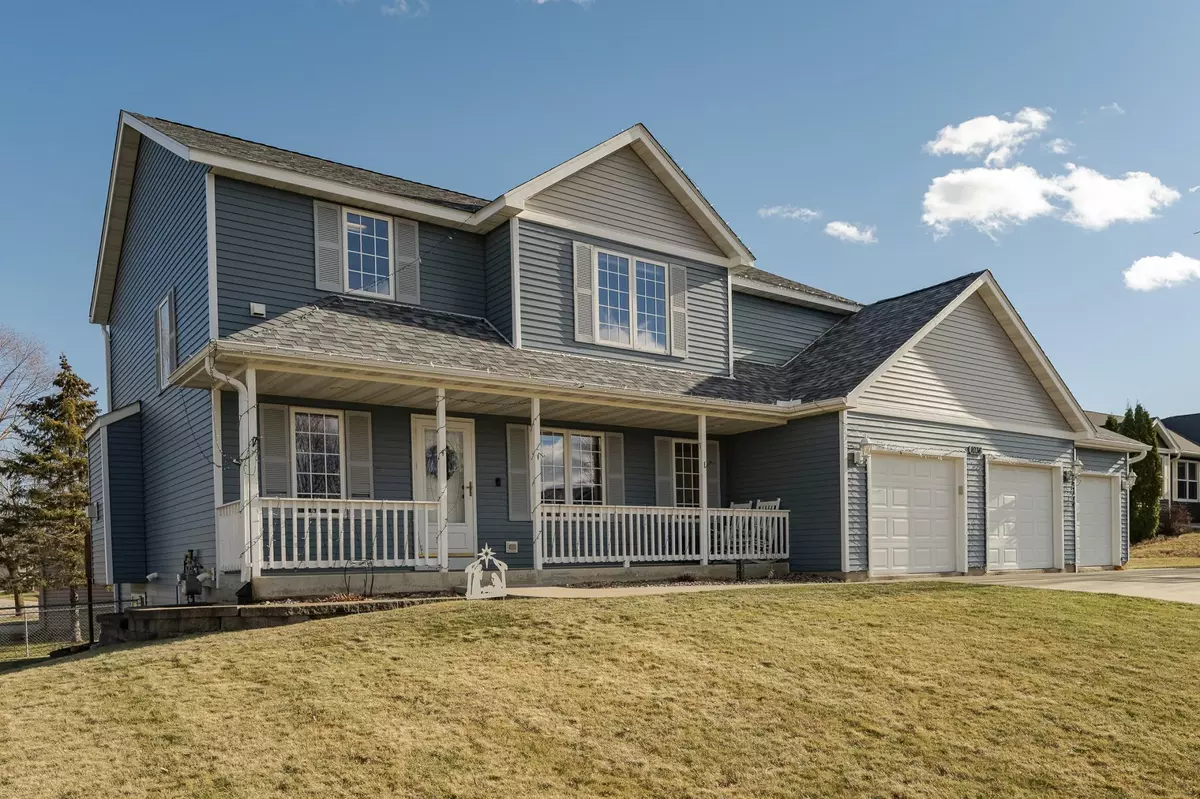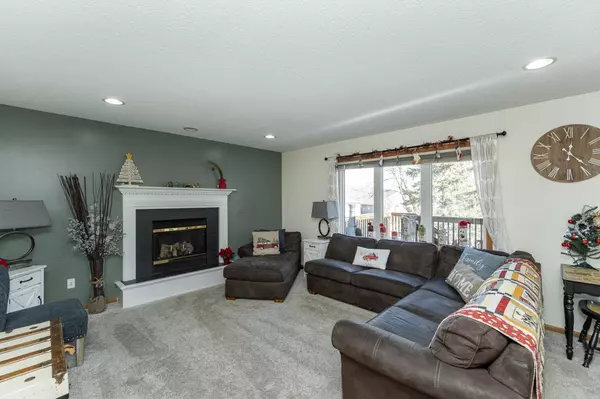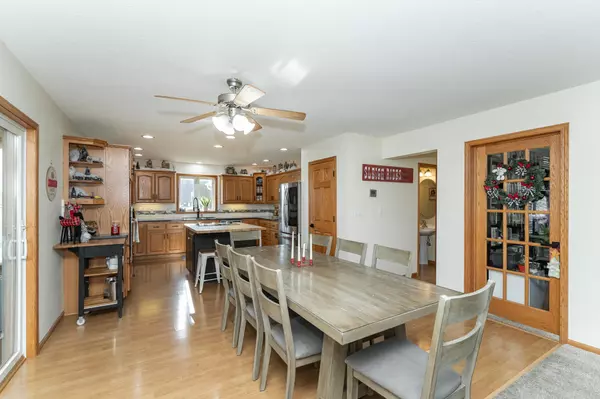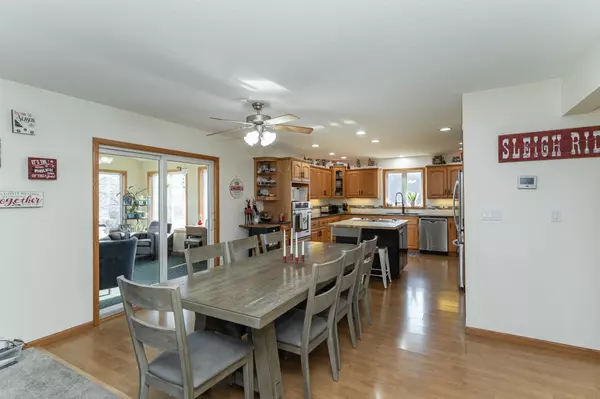
1036 Double Eagle AVE SE Rochester, MN 55904
5 Beds
4 Baths
3,359 SqFt
OPEN HOUSE
Wed Dec 11, 4:30pm - 6:00pm
Sat Dec 14, 10:00am - 11:30am
UPDATED:
12/11/2024 11:03 AM
Key Details
Property Type Single Family Home
Sub Type Single Family Residence
Listing Status Active
Purchase Type For Sale
Square Footage 3,359 sqft
Price per Sqft $154
Subdivision Eastwood Hills 2Nd Sub
MLS Listing ID 6638553
Bedrooms 5
Full Baths 2
Half Baths 1
Three Quarter Bath 1
Year Built 2002
Annual Tax Amount $5,622
Tax Year 2024
Contingent None
Lot Size 0.290 Acres
Acres 0.29
Lot Dimensions 146x91x128x90
Property Description
Location
State MN
County Olmsted
Zoning Residential-Single Family
Rooms
Basement Daylight/Lookout Windows, Finished, Full, Concrete, Sump Pump
Dining Room Eat In Kitchen, Informal Dining Room, Kitchen/Dining Room
Interior
Heating Forced Air
Cooling Central Air
Fireplaces Number 1
Fireplaces Type Gas
Fireplace Yes
Appliance Cooktop, Dishwasher, Dryer, Humidifier, Refrigerator, Wall Oven, Washer, Water Softener Owned
Exterior
Parking Features Attached Garage, Concrete, Insulated Garage
Garage Spaces 3.0
Fence Chain Link, Full
Roof Type Asphalt
Building
Lot Description Corner Lot, Irregular Lot
Story Two
Foundation 1008
Sewer City Sewer/Connected
Water City Water/Connected
Level or Stories Two
Structure Type Metal Siding
New Construction false
Schools
Elementary Schools Pinewood
Middle Schools Willow Creek
High Schools Mayo
School District Rochester
GET MORE INFORMATION






