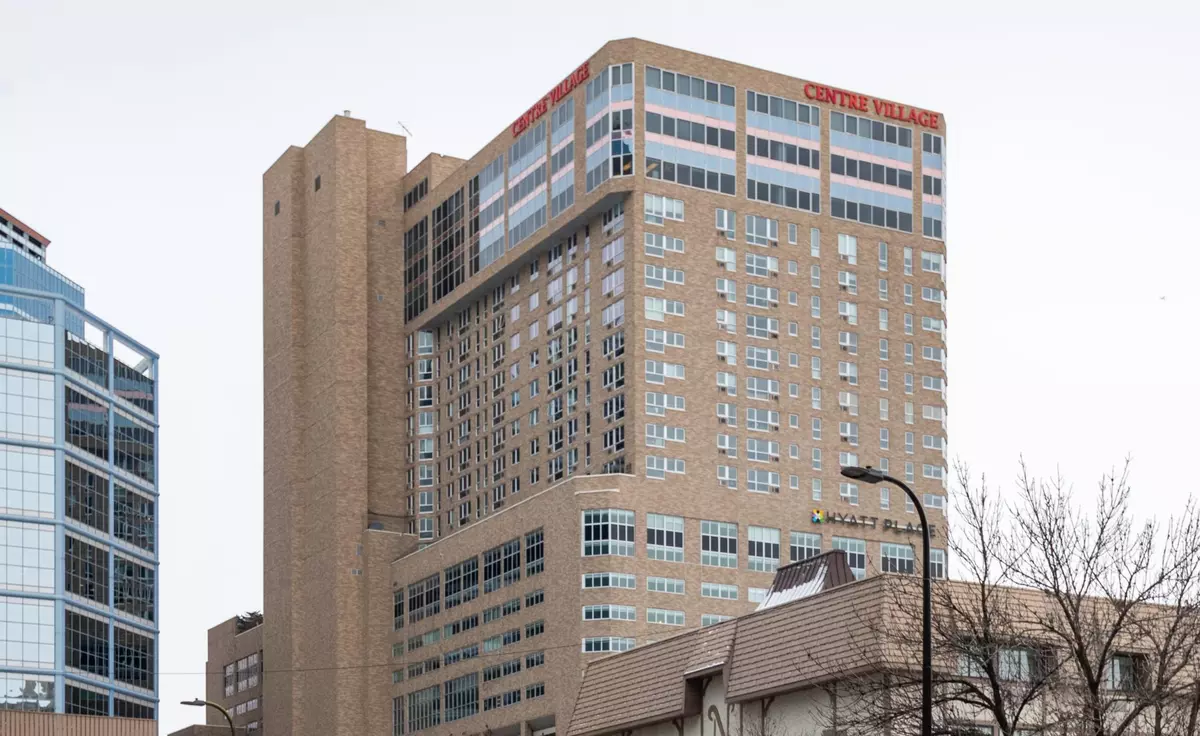433 S 7th ST #1613 Minneapolis, MN 55415
2 Beds
2 Baths
915 SqFt
UPDATED:
01/17/2025 03:56 PM
Key Details
Property Type Condo
Sub Type High Rise
Listing Status Active
Purchase Type For Sale
Square Footage 915 sqft
Price per Sqft $234
Subdivision Condo 0531 Centre Village Condos
MLS Listing ID 6649635
Bedrooms 2
Full Baths 2
HOA Fees $900/mo
Year Built 1985
Annual Tax Amount $2,128
Tax Year 2025
Contingent None
Lot Dimensions Common
Property Description
Affordable downtown 16th Floor Centre Village condo with views of the Minneapolis Skyline and roof top patio & garden area. The unit offers 2BR/2BA floor plan, informal dining, open kitchen design, and a storage locker. Bedrooms and baths have been refreshed with new paint and carpet. Building amenities include updated party room, media room, business center, exercise room, whirlpool, sauna, outdoor pool, grills, and a community garden. Location offers easy access to Gold Medal Park, US Bank stadium, Mill Ruins Park, The Stone Arch Bridge, Downtown amenities include Guthrie Theater, Mills City Museum, Lunds/Byerlys, Whole Foods, and acess to the skyway system. The light rail is 2 blocks away.
HOA fee covers heating, water, sewer, cable, internet, trash and recycling. No other building offers so much for a reasonable price.
Location
State MN
County Hennepin
Zoning Residential-Multi-Family
Rooms
Family Room Amusement/Party Room, Community Room, Exercise Room
Basement Block, Concrete
Dining Room Living/Dining Room
Interior
Heating Baseboard
Cooling Window Unit(s)
Fireplaces Number 1
Fireplaces Type Electric
Fireplace Yes
Appliance Dishwasher, Range, Refrigerator
Exterior
Parking Features Parking Garage, More Parking Onsite for Fee
Pool Outdoor Pool
Building
Story One
Foundation 915
Sewer City Sewer/Connected, City Sewer - In Street
Water City Water/Connected, City Water - In Street
Level or Stories One
Structure Type Brick/Stone
New Construction false
Schools
School District Minneapolis
Others
HOA Fee Include Maintenance Structure,Cable TV,Hazard Insurance,Heating,Internet,Professional Mgmt,Recreation Facility,Security,Sewer,Shared Amenities,Snow Removal
Restrictions Mandatory Owners Assoc





