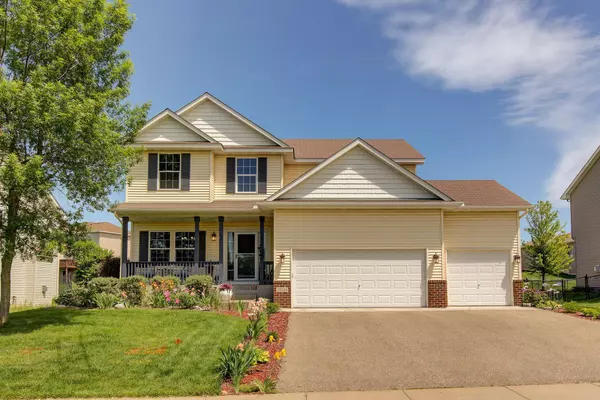For more information regarding the value of a property, please contact us for a free consultation.
20744 Gemini TRL Lakeville, MN 55044
Want to know what your home might be worth? Contact us for a FREE valuation!

Our team is ready to help you sell your home for the highest possible price ASAP
Key Details
Sold Price $467,000
Property Type Single Family Home
Sub Type Single Family Residence
Listing Status Sold
Purchase Type For Sale
Square Footage 3,508 sqft
Price per Sqft $133
Subdivision Spyglass 2Nd Add
MLS Listing ID 5715016
Sold Date 07/30/21
Bedrooms 5
Full Baths 2
Half Baths 1
Three Quarter Bath 1
Year Built 2007
Annual Tax Amount $4,950
Tax Year 2020
Contingent None
Lot Size 0.260 Acres
Acres 0.26
Lot Dimensions 94x135x73x134
Property Description
***Multiple offers have been received and the Sellers have requested that interested parties submit their offers by 6:00pm on Sunday (6/20).*** Gorgeous inside and out, this home provides ample space for a variety of passions, hobbies, careers and friends to entertain. Spread your wings and enjoy all of its fabulous features: Cherry Hardwood Floors, Mission Oak Cabinetry and Woodwork, Siltstone and Glass Backsplash, Stainless Steel Appliances, oversized island and fireplace. Four bedrooms Upstairs Including Luxury Owner's En Suite. Lower Level has Playroom/Workout, Fifth Bedroom, Three-quarter Bath with In-Floor heat and Entertainment Room With Wet Bar. Enjoy the beautiful landscaping from the front porch or the rear patio as you entertain for summer soirees.
You will feel right at home on Gemini!
Location
State MN
County Dakota
Zoning Residential-Single Family
Rooms
Basement Drain Tiled, Drainage System, Egress Window(s), Finished, Concrete, Sump Pump
Dining Room Separate/Formal Dining Room
Interior
Heating Forced Air, Fireplace(s), Radiant Floor
Cooling Central Air
Fireplaces Number 1
Fireplaces Type Living Room
Fireplace Yes
Appliance Dishwasher, Disposal, Dryer, Electric Water Heater, Humidifier, Microwave, Range, Refrigerator, Washer, Water Softener Owned
Exterior
Garage Attached Garage, Asphalt, Insulated Garage
Garage Spaces 3.0
Fence Chain Link
Roof Type Asphalt
Building
Lot Description Tree Coverage - Light
Story Two
Foundation 1282
Sewer City Sewer/Connected
Water City Water/Connected
Level or Stories Two
Structure Type Brick/Stone,Vinyl Siding
New Construction false
Schools
School District Farmington
Read Less
GET MORE INFORMATION




