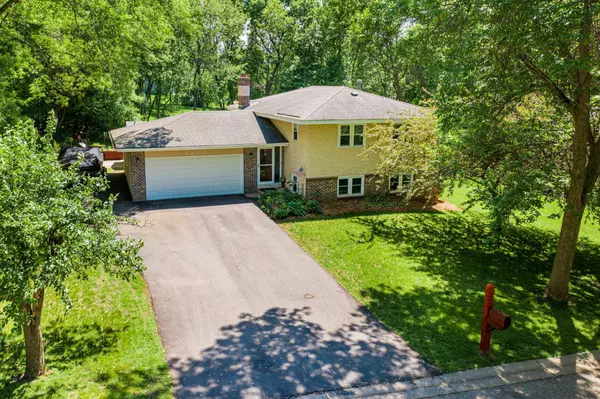For more information regarding the value of a property, please contact us for a free consultation.
3319 Kent ST SW Prior Lake, MN 55372
Want to know what your home might be worth? Contact us for a FREE valuation!

Our team is ready to help you sell your home for the highest possible price ASAP
Key Details
Sold Price $375,000
Property Type Single Family Home
Sub Type Single Family Residence
Listing Status Sold
Purchase Type For Sale
Square Footage 2,140 sqft
Price per Sqft $175
Subdivision Subdivisionname Vale Add
MLS Listing ID 5762839
Sold Date 07/15/21
Bedrooms 4
Full Baths 1
Three Quarter Bath 1
Year Built 1977
Annual Tax Amount $3,029
Tax Year 2021
Contingent None
Lot Size 0.390 Acres
Acres 0.39
Lot Dimensions 108x156
Property Description
The lake is calling you! Rare opportunity to live just steps away from the public boat launch on Prior Lake this summer! Highly sought after neighborhood due to it's accessability to Upper Prior Lake. Attractive home is situated on a beautiful and private .39 acre lot with towering trees and gardens. The lot extends beyond the fenced backyard on all sides and features a matching shed for your outdoor storage needs. You'll love the large driveway with an extra side parking pad for your boat and toys! This home has been lovingly cared for. Freshly painted interior w/ spacious living room with a bay window. The kitchen features stainless steel appliances, breakfast bar, tiled floors & opens to the dining room with sliders that lead to the deck. Entertaining lower level features a wet bar and a family room with a brick wood burning fireplace with mantle - such a comfortable space to relax. Updated lower level 3/4 bathroom, heated garage, Prior Lake schools - the total package!
Location
State MN
County Scott
Zoning Residential-Single Family
Rooms
Basement Daylight/Lookout Windows, Finished
Dining Room Breakfast Bar, Kitchen/Dining Room
Interior
Heating Forced Air
Cooling Central Air
Fireplaces Number 1
Fireplaces Type Family Room, Wood Burning
Fireplace Yes
Appliance Dishwasher, Dryer, Range, Refrigerator, Washer
Exterior
Parking Features Attached Garage
Garage Spaces 2.0
Fence Chain Link, Partial
Waterfront Description Other
Building
Lot Description Tree Coverage - Medium
Story Split Entry (Bi-Level)
Foundation 1136
Sewer City Sewer/Connected
Water City Water/Connected
Level or Stories Split Entry (Bi-Level)
Structure Type Brick/Stone,Stucco
New Construction false
Schools
School District Prior Lake-Savage Area Schools
Read Less
GET MORE INFORMATION




