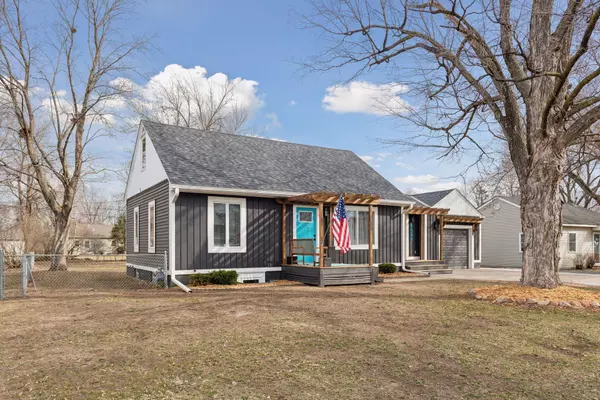For more information regarding the value of a property, please contact us for a free consultation.
6420 Brentwood AVE N Crystal, MN 55428
Want to know what your home might be worth? Contact us for a FREE valuation!

Our team is ready to help you sell your home for the highest possible price ASAP
Key Details
Sold Price $380,000
Property Type Single Family Home
Sub Type Single Family Residence
Listing Status Sold
Purchase Type For Sale
Square Footage 2,005 sqft
Price per Sqft $189
Subdivision Kensey Manor
MLS Listing ID 6504854
Sold Date 05/02/24
Bedrooms 4
Full Baths 1
Three Quarter Bath 2
Year Built 1950
Annual Tax Amount $3,523
Tax Year 2024
Contingent None
Lot Size 10,018 Sqft
Acres 0.23
Lot Dimensions 75x135
Property Description
Welcome to a fully renovated home brought back to life. The classic facade has been upgraded with showstopping pergolas and black paint scheme to a new exterior. Enter your new front door to an updated home with stylish finishes plus peace-of-mind updates – new appliances, roof, doors…the list goes on. Or enter through a convenient “side” door into your mudroom, dining, and kitchen – new cabinets, quartz counters, full height splash, appliances, lighting, paint, flooring – a fully updated home. From the dining, catch a glimpse of the sizable, fenced yard beyond the refinished decks. Continue inside to notice the fully updated bath with dual sinks and two main floor bedrooms. Upstairs you’ll find your primary suite with plenty of closet space and a new, stylish ¾ bath. Downstairs you’ll find a 4th bedroom, family room and fully updated ¾ bath. An oversized 1-car garage, shed and utility room give you space for any projects, though most of them were already done for you in your new home!
Location
State MN
County Hennepin
Zoning Residential-Single Family
Rooms
Basement Finished, Full
Dining Room Informal Dining Room
Interior
Heating Forced Air
Cooling Central Air
Fireplaces Number 1
Fireplaces Type Electric, Living Room
Fireplace Yes
Appliance Dishwasher, Dryer, Electric Water Heater, Exhaust Fan, Microwave, Range, Refrigerator, Stainless Steel Appliances, Washer
Exterior
Parking Features Attached Garage, Concrete, Garage Door Opener
Garage Spaces 1.0
Fence Chain Link
Roof Type Age 8 Years or Less,Asphalt
Building
Lot Description Tree Coverage - Light
Story One and One Half
Foundation 780
Sewer City Sewer/Connected
Water City Water/Connected
Level or Stories One and One Half
Structure Type Engineered Wood,Vinyl Siding,Wood Siding
New Construction false
Schools
School District Robbinsdale
Read Less
GET MORE INFORMATION




