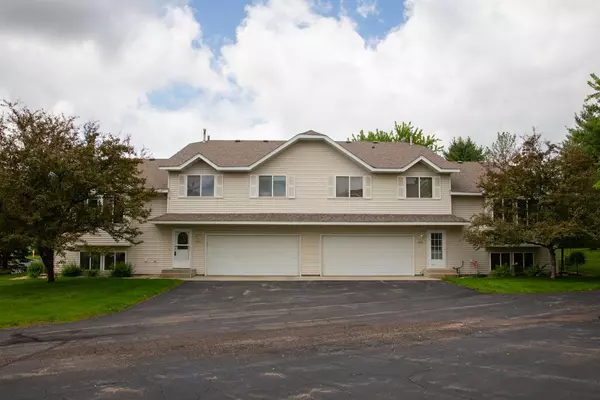For more information regarding the value of a property, please contact us for a free consultation.
4111 Mallard PL SE Rochester, MN 55904
Want to know what your home might be worth? Contact us for a FREE valuation!

Our team is ready to help you sell your home for the highest possible price ASAP
Key Details
Sold Price $239,900
Property Type Townhouse
Sub Type Townhouse Quad/4 Corners
Listing Status Sold
Purchase Type For Sale
Square Footage 1,461 sqft
Price per Sqft $164
Subdivision The Villas Of Valley Side Cic#181
MLS Listing ID 6546991
Sold Date 07/03/24
Bedrooms 3
Full Baths 1
Three Quarter Bath 1
HOA Fees $185/mo
Year Built 2002
Annual Tax Amount $2,337
Tax Year 2024
Contingent None
Lot Size 1,306 Sqft
Acres 0.03
Lot Dimensions irregular
Property Description
This multi-level, end unit townhome offers 3 bedrooms and two bathrooms. With it's high vaulted ceilings and open floor plan it is spacious and light-filled. You will enjoy the gas fireplace and large master bedroom with walk-in closet as well as the deck directly off the kitchen/dining area. This home is located close to Chester Woods Park, Eastwood Golf Course, Quarry Hill Park, RCTC, shopping and restaurants. With the low level of maintenance you can use your time to enjoy the local amenities.
Location
State MN
County Olmsted
Zoning Residential-Single Family
Rooms
Basement Daylight/Lookout Windows, Finished
Dining Room Informal Dining Room, Kitchen/Dining Room
Interior
Heating Forced Air
Cooling Central Air
Fireplaces Number 1
Fireplaces Type Gas, Living Room
Fireplace Yes
Appliance Dishwasher, Dryer, Microwave, Range, Refrigerator, Stainless Steel Appliances, Washer
Exterior
Parking Features Asphalt, Tuckunder Garage
Garage Spaces 2.0
Roof Type Asphalt
Building
Lot Description Public Transit (w/in 6 blks)
Story Three Level Split
Foundation 460
Sewer City Sewer/Connected
Water City Water/Connected
Level or Stories Three Level Split
Structure Type Metal Siding
New Construction false
Schools
Elementary Schools Pinewood
Middle Schools Willow Creek
High Schools Mayo
School District Rochester
Others
HOA Fee Include Hazard Insurance,Lawn Care,Maintenance Grounds,Professional Mgmt,Trash,Snow Removal
Restrictions Mandatory Owners Assoc,Pets - Cats Allowed,Pets - Dogs Allowed
Read Less
GET MORE INFORMATION




