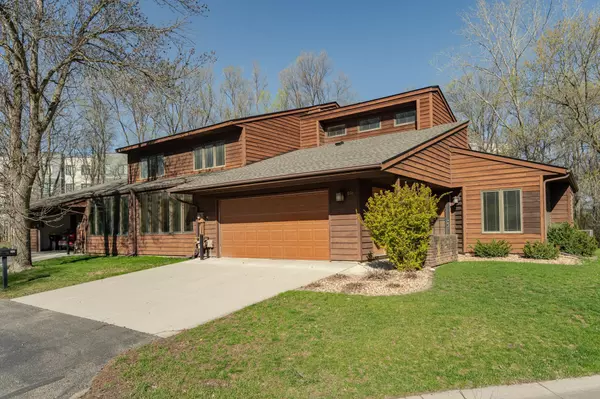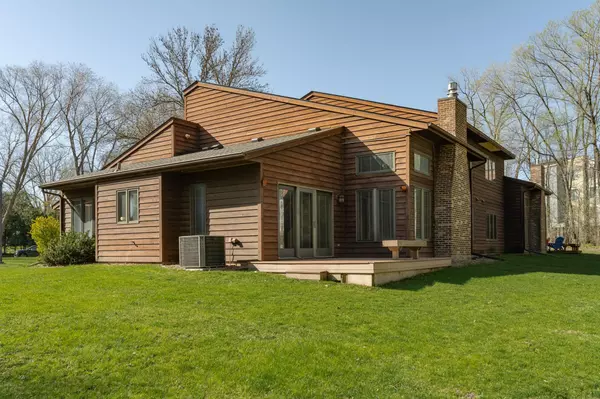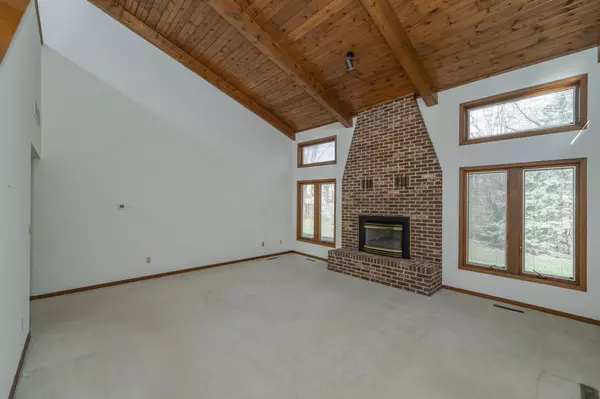For more information regarding the value of a property, please contact us for a free consultation.
691 16th ST SW Rochester, MN 55902
Want to know what your home might be worth? Contact us for a FREE valuation!

Our team is ready to help you sell your home for the highest possible price ASAP
Key Details
Sold Price $322,500
Property Type Townhouse
Sub Type Townhouse Side x Side
Listing Status Sold
Purchase Type For Sale
Square Footage 2,509 sqft
Price per Sqft $128
Subdivision Stone Barn Estates 2Nd Sub
MLS Listing ID 6527523
Sold Date 08/01/24
Bedrooms 3
Full Baths 1
Half Baths 1
Three Quarter Bath 1
HOA Fees $350/mo
Year Built 1984
Annual Tax Amount $4,022
Tax Year 2024
Contingent None
Lot Size 3,920 Sqft
Acres 0.09
Lot Dimensions common
Property Description
Located in sought-after Stone Barn estates and situated at the back of the development, the setting of this town home provides privacy, mature trees, and easy access to the Mayowood Trail, shopping and restaurants. All new Pella windows will be installed in the upcoming months & all gutters will be replaced. Additional updates include roof, mechanicals, appliances, remodeled master bath, and a no maintenance deck. The living/dining room features soaring ceilings and a floor-to-ceiling brick fireplace with gas insert. Quartz countertops, stainless steel appliances and a breakfast nook are features of the kitchen. A large family room has wall-to-wall oak cabinets and bookshelves. In addition to the main floor master suite, two spacious bedrooms, a bathroom, loft, and storage area are situated in the upper level.
Location
State MN
County Olmsted
Zoning Residential-Single Family
Rooms
Basement None
Dining Room Breakfast Area, Eat In Kitchen, Informal Dining Room
Interior
Heating Forced Air
Cooling Central Air
Fireplaces Number 1
Fireplaces Type Brick, Gas, Insert, Living Room
Fireplace Yes
Appliance Dishwasher, Disposal, Dryer, Microwave, Range, Refrigerator, Stainless Steel Appliances, Washer, Water Softener Owned
Exterior
Parking Features Attached Garage, Concrete
Garage Spaces 2.0
Fence None
Pool None
Roof Type Age 8 Years or Less,Asphalt,Pitched
Building
Lot Description Public Transit (w/in 6 blks), Property Adjoins Public Land, Tree Coverage - Medium, Underground Utilities
Story One and One Half
Foundation 1667
Sewer City Sewer/Connected
Water City Water/Connected
Level or Stories One and One Half
Structure Type Cedar
New Construction false
Schools
Elementary Schools Ben Franklin
Middle Schools Willow Creek
High Schools Mayo
School District Rochester
Others
HOA Fee Include Maintenance Structure,Lawn Care,Maintenance Grounds,Trash,Snow Removal
Restrictions Mandatory Owners Assoc,Rentals not Permitted,Other Covenants,Pets - Cats Allowed,Pets - Dogs Allowed
Read Less



