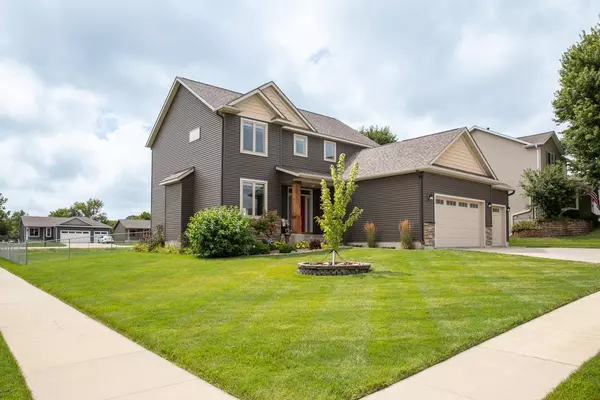For more information regarding the value of a property, please contact us for a free consultation.
1151 Golfers CT SE Rochester, MN 55904
Want to know what your home might be worth? Contact us for a FREE valuation!

Our team is ready to help you sell your home for the highest possible price ASAP
Key Details
Sold Price $476,000
Property Type Single Family Home
Sub Type Single Family Residence
Listing Status Sold
Purchase Type For Sale
Square Footage 2,396 sqft
Price per Sqft $198
Subdivision Eastwood Hills 2Nd Sub
MLS Listing ID 6586911
Sold Date 10/02/24
Bedrooms 4
Full Baths 2
Three Quarter Bath 1
Year Built 2016
Annual Tax Amount $5,772
Tax Year 2024
Contingent None
Lot Size 0.330 Acres
Acres 0.33
Lot Dimensions Irregular
Property Description
A perfect blend of modern style with a design curated for today’s lifestyle. Main floor offers an office/den/guest room, full bath, wood floors, granite counters, informal dining, mudroom located off the kitchen w/ a large walk in pantry. Heated garage(included) and a built in car wash(for an additional fee), projector w/ sound system in basement and garage(included) lots of storage space throughout the home and garage. Plus, convenient upper level laundry room near all 3 bedrooms (same level), owners suite; gorgeous walk in tiled shower, walk in closet. Fenced yard, in-ground sprinkler system provides a lush green yard, nice patio leading from the dining area, all situated on a spacious lot, in a quiet neighborhood just minutes to Quarry Hill Nature Center and City Trails, and a short drive to downtown. The unfinished basement offers opportunity to custom design it yourself adding value to your home/investment. Pre-Inspected, move in ready w/ Smart Home Technology.
Location
State MN
County Olmsted
Zoning Residential-Single Family
Rooms
Basement Egress Window(s), Full, Concrete, Storage Space, Sump Pump
Dining Room Breakfast Bar, Breakfast Area, Eat In Kitchen, Informal Dining Room, Kitchen/Dining Room, Living/Dining Room
Interior
Heating Forced Air
Cooling Central Air
Fireplace No
Appliance Air-To-Air Exchanger, Dishwasher, Disposal, Dryer, Humidifier, Gas Water Heater, Microwave, Range, Refrigerator, Stainless Steel Appliances, Washer, Water Softener Owned
Exterior
Parking Features Attached Garage, Concrete, Floor Drain, Garage Door Opener, Heated Garage, Storage
Garage Spaces 3.0
Fence Chain Link, Full, Invisible
Roof Type Asphalt
Building
Lot Description Corner Lot
Story Two
Foundation 1254
Sewer City Sewer/Connected
Water City Water/Connected
Level or Stories Two
Structure Type Vinyl Siding
New Construction false
Schools
Elementary Schools Pinewood
Middle Schools Willow Creek
High Schools Mayo
School District Rochester
Read Less
GET MORE INFORMATION




