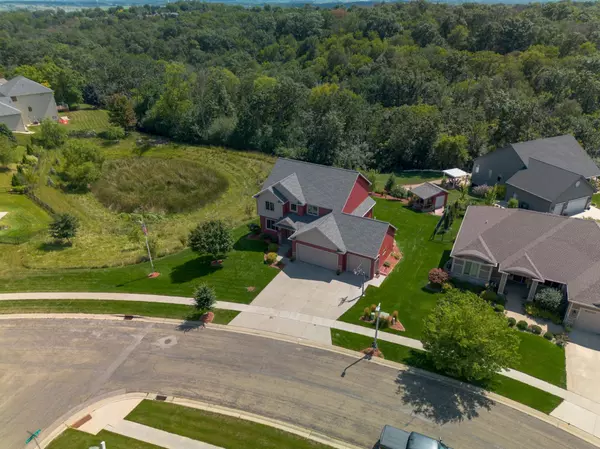For more information regarding the value of a property, please contact us for a free consultation.
1620 Echo Ridge ST SW Rochester, MN 55902
Want to know what your home might be worth? Contact us for a FREE valuation!

Our team is ready to help you sell your home for the highest possible price ASAP
Key Details
Sold Price $670,000
Property Type Single Family Home
Sub Type Single Family Residence
Listing Status Sold
Purchase Type For Sale
Square Footage 3,445 sqft
Price per Sqft $194
Subdivision Echo Ridge
MLS Listing ID 6585403
Sold Date 11/15/24
Bedrooms 6
Full Baths 2
Three Quarter Bath 2
Year Built 2012
Annual Tax Amount $7,430
Tax Year 2024
Contingent None
Lot Size 0.300 Acres
Acres 0.3
Lot Dimensions 94x162.4x86.8x140.6
Property Description
Welcome to your dream home! Nestled on a beautiful private lot in the highly desirable neighborhood of Echo Ridge, this residence offers both elegance & functionality. The heart of the home features a large kitchen adorned with granite countertops, a stylish tile backsplash, an eat-in kitchen and a cozy gas fireplace flanked by gorgeous built-in cabinets and shelving in the living room. On the main floor, find a versatile bedroom or office. The upper level boasts three bedrooms with walk-in closets, including the owner's suite with a luxurious aerated soaker tub, double sinks, and a walk-in tile shower. A convenient laundry room is also nearby upstairs. Enjoy seamless indoor-outdoor living with flat, spacious outdoor areas ensuring privacy and tranquility. Additional highlights include new carpet in upper level, hardwood floors, paneled doors, a new roof, and an inground sprinkler system. The backyard is complemented by a cute newer she-shed with a porch, perfect for relaxation. Hurry!
Location
State MN
County Olmsted
Zoning Residential-Single Family
Rooms
Basement Block, Daylight/Lookout Windows, Finished, Walkout
Dining Room Breakfast Bar, Kitchen/Dining Room
Interior
Heating Forced Air, Fireplace(s)
Cooling Central Air
Fireplaces Number 2
Fireplaces Type Family Room, Gas, Living Room
Fireplace Yes
Appliance Air-To-Air Exchanger, Dishwasher, Disposal, Dryer, Exhaust Fan, Humidifier, Gas Water Heater, Microwave, Range, Refrigerator, Stainless Steel Appliances, Washer, Water Softener Owned
Exterior
Parking Features Attached Garage, Concrete, Floor Drain, Garage Door Opener, Heated Garage, Insulated Garage
Garage Spaces 3.0
Fence None
Pool None
Roof Type Age 8 Years or Less,Asphalt
Building
Lot Description Tree Coverage - Light, Underground Utilities
Story Two
Foundation 1219
Sewer City Sewer/Connected
Water City Water/Connected
Level or Stories Two
Structure Type Brick/Stone,Vinyl Siding
New Construction false
Schools
Elementary Schools Bamber Valley
Middle Schools Willow Creek
High Schools Mayo
School District Rochester
Read Less
GET MORE INFORMATION




